Perth Commercial Builder | Renovation Builders | Industrial Builders Perth
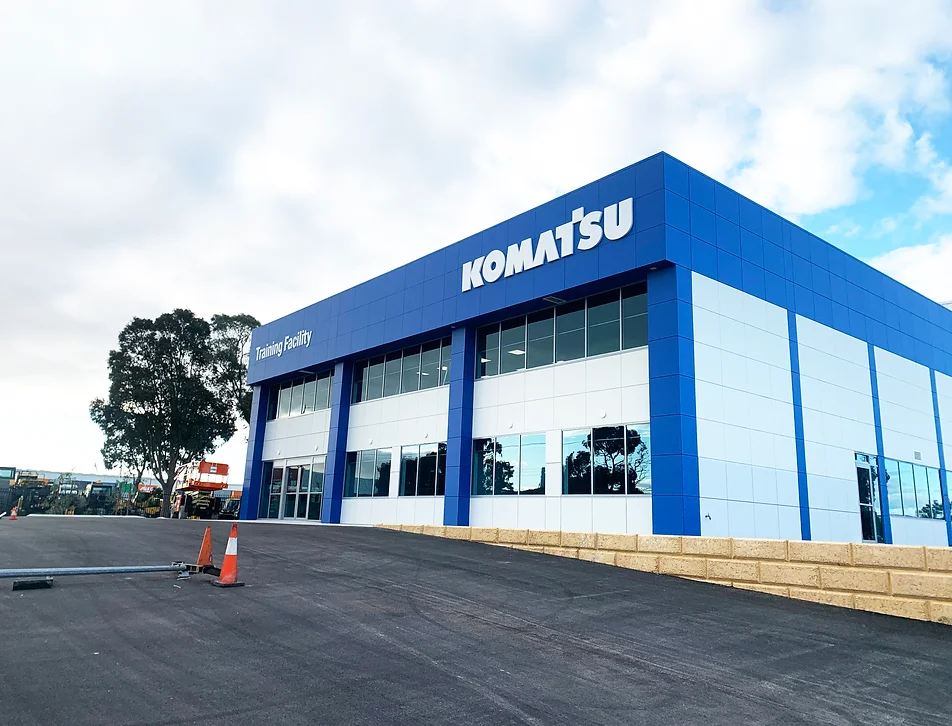
Komatsu
Our team had the epic privilege to work with Komatsu, one of the world’s most respected brands in the mining sector. We were the preferred contractor to build their new training centre in Western Australia.
We are truly humbled and proud that they chose us as their Perth commercial builder when they could’ve chosen many others, and we are so glad to contribute to transforming Komatsu’s vision of creating a globally competent workforce into reality.
Absolute Cosmetic Medicine
The Brief
- High-end cosmetic surgery renowned for its celebrity clientele in Perth CBD.
- The surgery was to become the new flagship store and needed to reflect an upmarket luxury boutique.
- Heightened need for privacy in waiting area given recognisability of celebrity clients.
Our Solution
- Conducted comprehensive market research to create a design brief that aligned with industry trends, brand image and company ethos.
- Complete office redesign, drawing upon European luxury trends to provide a timelessly sophisticated feel rather than the conventional Bali-resort aesthetic.
- With its CBD location, the new design catered to time-poor corporate clientele who undertake consultations during lunch breaks or after work hours.
The Results
- From design to completion in 12 weeks with no delays or blown-out costs.
- 100% on budget with minimal design variations.
- Immediate ROI with new corporate clientele.
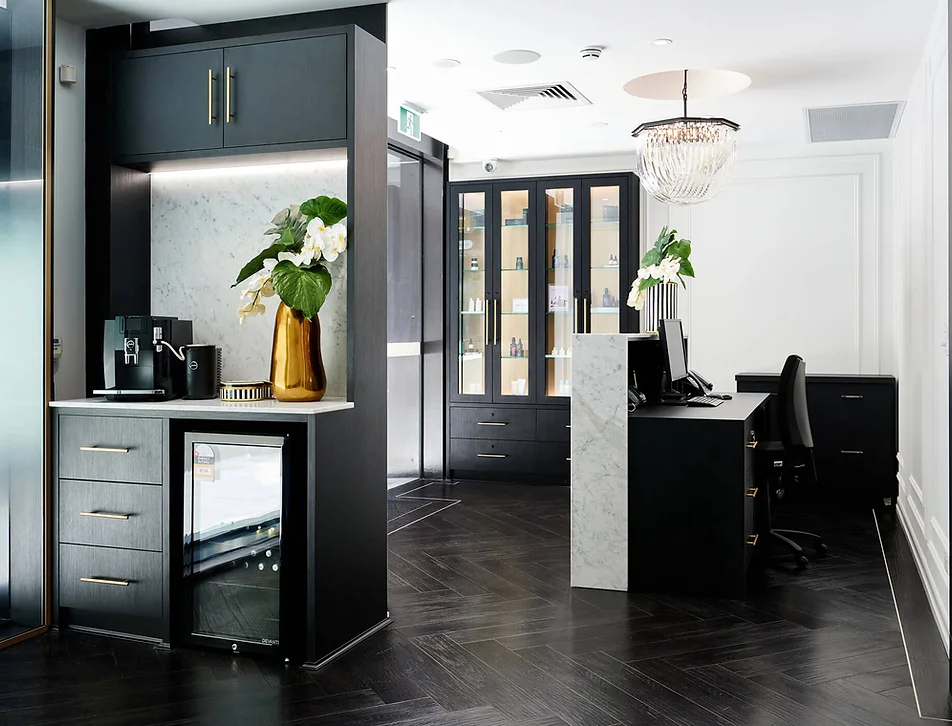
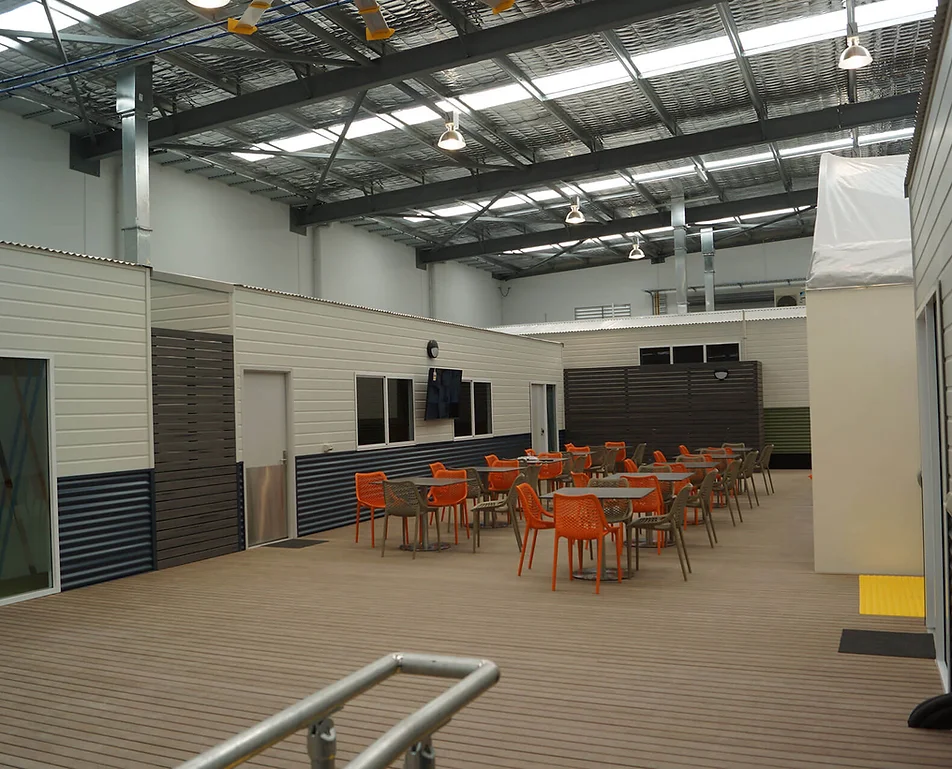
Government Agency
The Brief
- Government agency with high security needs based in Perth’s Northern suburbs.
- Required a secure warehouse office to protect critical infrastructure and guard against threats.
- Existing facility did not satisfy current security needs nor was it discrete.
Our Solution
- Built a multi-use commercial facility that doubled as a comfortable civilian space and exceeded expectations on quality of workmanship and price.
- A simple yet personalised design that catered to the client’s sensitive data housing needs.
- Incorporated advanced security features into the construction design as a priority.
- Employed state of the art building methods to deliver the project faster than conventional construction without compromising quality.
The Results
- A newly constructed warehouse office facility that satisfied all security requirements.
- Completed on time and on budget with smooth delivery and handover.
- No unexpected delays of blown-out costs.
Jandakot Flying School
The Brief
- A commercial flying school required a complete re-fitout of their Jandakot location.
- Specialised housing requirements for advanced security and technology systems.
- Design needed to facilitate the productivity of its 50 students and 10 staff.
- Existing site was not compliant and required various structural repairs.
Our Solution
- Full-scale site assessment and comprehensive design plan, complete with product and competitor information.
- A cleverly engineered and cost-effective strategy that ensured minimal variations.
- Reinforced stairs and fixed leaking roof, patched existing wall damage and repaired windows.
- Cutting edge, timeless designs to ensure universal appeal.
The Results
- Project completed by our renovation builders 1 week ahead of the 6 week schedule despite Covid-19 disruptions.
- New design displays strong commercial presence and improved pride in company presentation.
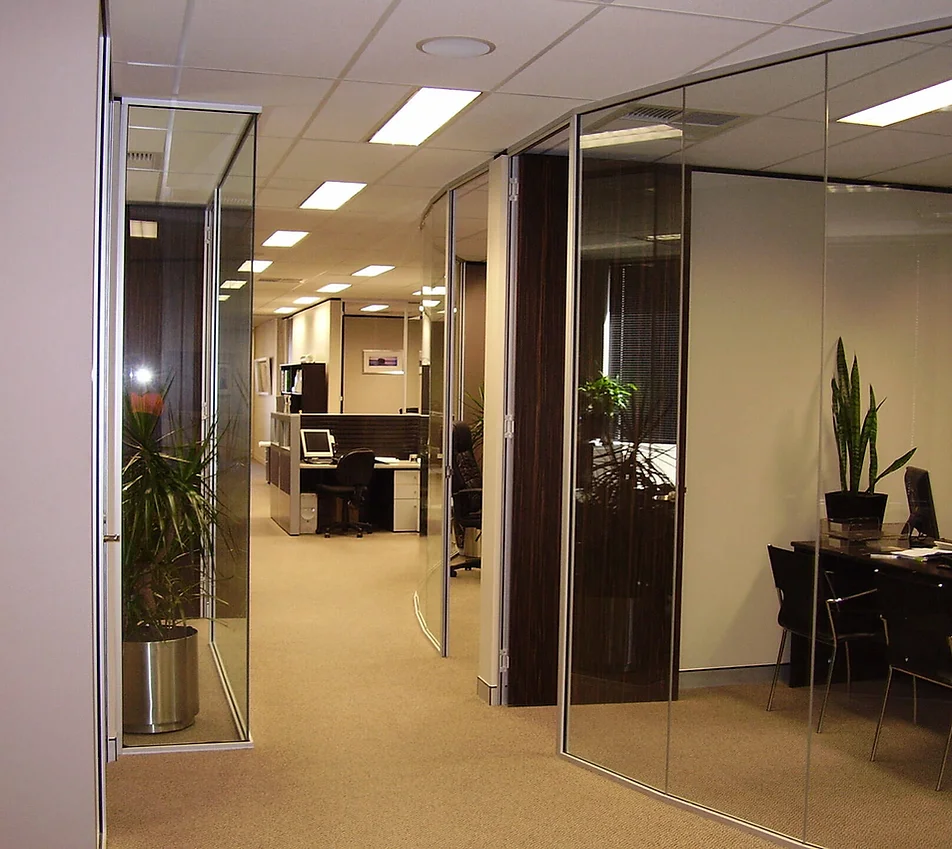
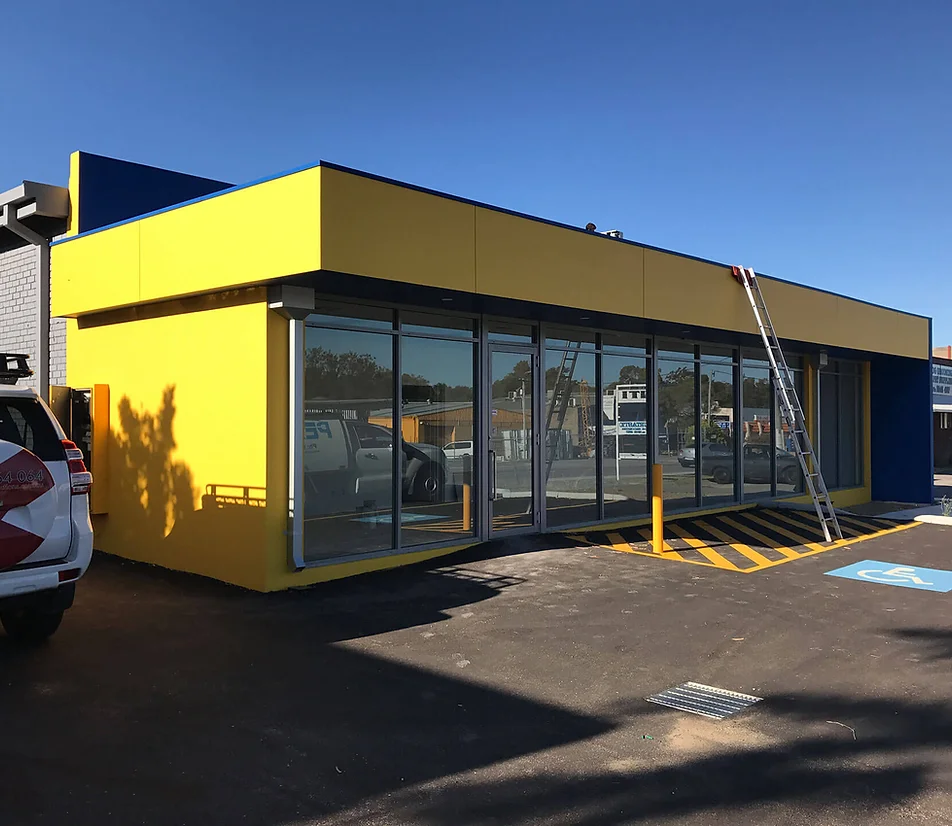
e-Solar
The Brief
- A sustainable and environmentally friendly solar energy systems provider in Greenwood.
- Recent expansions necessitated a larger warehouse and new showroom.
- Client wanted an affordable solution to satisfy their expanding needs.
- Pre-existing design plans were over-complicated, and the carpark did not comply with council requirements.
Our Solution
- Our experienced team of industrial builders Perth was given basic working drawings that we developed and implemented to improve the overall quality of the build.
- A simple, cost-efficient expansion of the original warehouse, with a new showroom built on the front of the existing property.
- Showroom constructed as a single space with multiple dividers to create individual showrooms.
The Results
- Highly satisfied client with project delivered on time and on budget.
- Improved the work and business flow of the company, with staff able to move between spaces effectively to serve clients.
- Improved instore experience of clientele.
